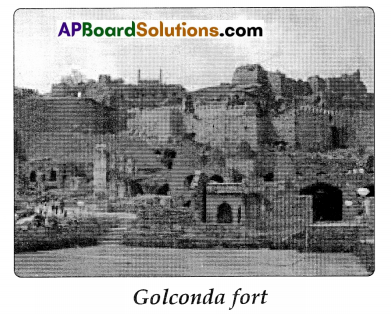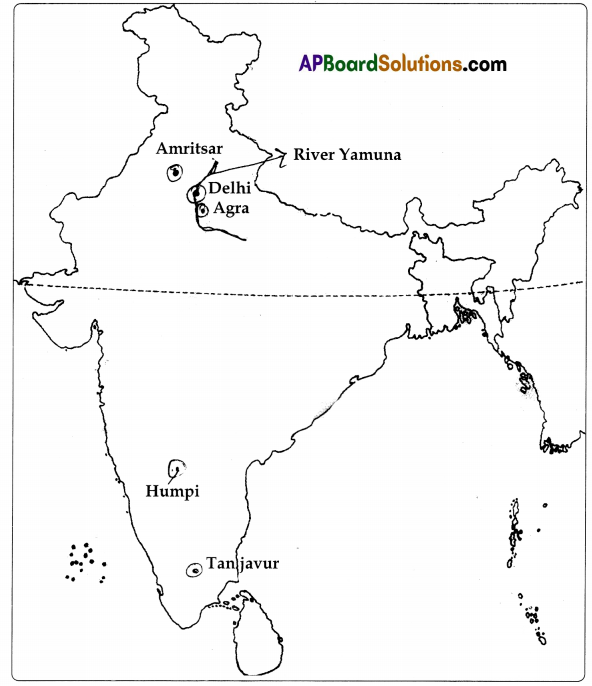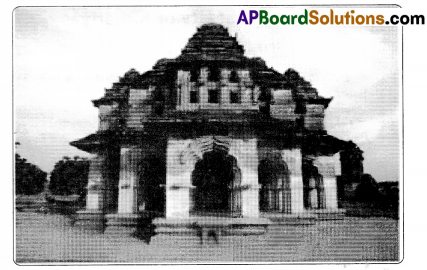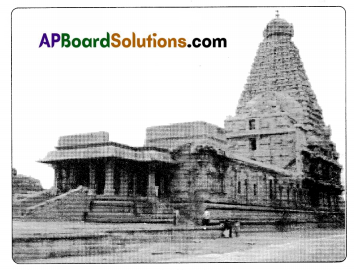TS Board Telangana SCERT Class 7 Social Solutions 22nd Lesson Rulers and Buildings Textbook Questions and Answers.
TS 7th Class Social 22nd Lesson Questions and Answers – Rulers and Buildings
Improve Your Learning
Question 1.
How is the trabeated principle of architecture different from “arcuate?
Answer:
In the trabeate principle roofs, doors, and windows are made by placing a horizontal beam across two vertical columns. But ‘arcuate is an architectural form in which the weight of the superstructure is carried by the arches.
Question 2.
What is a shikhara?
Answer:
The top-most pointed portion of a temple is called a shikhara.
Question 3.
What are the elements of a Mughal Chahar bagh garden?
Answer:
The elements of a Mughal Chahar bagh garden are:
- The
- formal gardens were placed within rectangular walled enclosures.
- They were divided into four quarters (portions) by artificial channels.
- They are symmetrical in shape in all four divisions.
Question 4.
How did a temple communicate the importance of a king?
Answer:
- A temple communicated the importance of a king. It meant to demonstrate the power, wealth and devotion of the king. Take an example of the Rajarajeswara temple, King – Rajaraadeva. The name of the temple and the king were very similar. The king took the god’s name because it was auspicious and he wanted to appear like a god.
- They constructed big temples so that the temples could communicate others, the king’s powers and status as independent kings and not subordinates to others.
- The kings wanted to communicate through the temples that they brought the god’s rule onto the earth.
- The kings and nobles endowed the temple with wealth so that worship could be carried on a grand scale. The temple became the communicating centers of political and economic power of the kings.
- Kings and rulers wanted to associate their names with these temples by organising their coronation ceremonies in the temples. Temple was a miniature model of the world ruled by the king and his allies.
![]()
Question 5.
Read the second para of the introduction part of page 195 and comment on it. (AS)
Between the eighth and the eighteenth centuries kings and their officers built two kinds of structures: the first were forts, palaces, and tombs – safe, protected, and grandiose places of rest in this world and the second were structures meant for public activity including temples, mosques, tanks, wells, caravan serais and be ears.
Kings were expected to care for their subjects, and by making structures for their use and comfort, rulers hoped to win their praise. Construction activity was also carried out by others, including merchants. They built temples, mosques, and wells. However, domestic architecture – large mansions (heels) of merchants – has survived only from the eighteenth century.
Answer:
1. Between the eighth and eighteenth century kings and other officers built two kinds of structures.
- The first were places, forts, and tombs,
- The second were structures meant for public activity including temple mosques, tanks, wells, etc.
2. Through these structures, rulers tried to win the confidence of their subjects.
3. One such structure was the Qutb Minar.
4. It was built by Qutbuddin Aybak around 1199.
5. The structure was the work of the most skillful craft persons.
Question 6.
How did the Mughal court suggest that everyone? the rich and the poor, the powerful and the weak-received justice equally from the emperor?
Answer:
The Mughal court suggested that every one the rich and the poor, the powerful and the weak – received justice equally from the emperor as diwan – i – am (ceremonial hail constructed by Shah Jahan) was for all. All could gather there and put their grievances before the emperor without any discrimination.
Question 7.
The rich and the powerful construct large houses today. In what ways were the constructions of kings and their courtiers different from them?
Answer:
The constructions of kings and their courtiers were different in the following ways.
- The safety and security was the major consideration.
- Diwan – i – am was constructed for the general public.
- The constructions were carried out on uplands and surrounded by water bodies. The past constructions were constructed with sculptures of rock stones. The present-day constructions are more or less blend of iron and cement.
Question 8.
Is there a statue or a memorial in your village or town. Why was it placed there? What purpose does it serve?
Answer:
In our city, we have Golconda Fort. The Golconda Fort is located 11 km from Hyderabad, Telangana. it was the capital of the kingdom of Golconda during 14th to 16th century. It is India’s most magnificent (fortress complexes and the famous tourist place.

Question 9.
Visit and describe any park or garden in your neighborhood. In what ways is it similar to or different from the gardens of the Mughals?
Answer:
There is a park at the end of our street. I used to go there daily to play. There are some similarities and some differences with the gardens of the Mughals.
| Our Park | Mughal gardens |
| 1. Our park is in rectangular shape. | 1. Mughal gardens are also in rectangular shape. |
| 2. There is a compound wall around the park. | 2. Mughal gardens are placed within walled enclosures were constructed by Babar. |
| 3. Mughal gardens are divided into four quarters by artificial channels. | 3. There are no channels in our park. But there is a tap to water the plants. |
| 4. Our park is named after Tummalapalli Venkata Ramaiah as he donated large amount to construct this public park. | 4. These gardens were called Chahar baghs. Because of their symmetrical division into four gardens. |
Question 10.
Locate the following in the India map.
a) Delhi
b) Agra
c) Amritsar
d) Tanjavur
e) Humpi
f) River Yamuna
Answer:

Intext Questions
Textbook Page No.198
Question 11.
Visit some old temples or Masjids near your place and look for examples of trabeate style (the style in which the roof is supported by beams placed on pillars). (Conceptual understanding)
Answer:
- There is Dargah’ near our house. It is called Kota Galli Dargah. It is built in trabeate style.
- I visited an old Shivalavam in our Ameles village. It was built in a rock. The main shrine was also rocky. The front gate was constructed in trabeate style.
Question 12.
This style of supporting the roofs required placing pillars near each other and large open halls could not be built. Can you figure out why? (C.U.)
Answer:
When the pillars placed near each other, they carry beams strongly Large open halls could not be built because they need big space between vertical columns. When they are wide, the horizontal beams will not remain strong enough. So, large open halls could not be built.
![]()
Text Book Page No. 200
Question 13.
Compare figures 22.2a and 22.2b with 22.5a and 22.5b
Answer:

| 22.2a and 22.2b | 22.5a and 22.5b |
| 1) Roofs, doors, and windows were made by placing horizontal beams across two vertical columns. | 1) These are in true arch system. The keystone at the center of the arch transferred the weight of the superstructure to the base of arch. |
| 2) This style of architecture is called ‘trabeate or ‘Corbelled. | 2) The weight of the superstructure above the doors and windows was carried by arches. |
| 3) The roofs used this principle and was converted into vaults and domes. | 3) Between the 8th and 13th centuries the ‘trabeate’ style was used in the construction of temples mosques. tombs and in buildings attached to large stepped wells. |
Question 14.
Describe what the labourers are doing, the tools shown, and the means of carrying stones. (Appreciation and Sensitivity)
Answer:
The labourers are carrying the instruments needed in construction work. Sonic people are carving the stones. Some people are carrying large stones on their shoulders. Some people are preparing concrete.
There was an inclined path to the top of the temple, placed the boulder on rollers, and rolled it all the way to the top. This is a way of carrying stones to upstairs.
Question 15.
Do you think these new techniques could be used to build large halls and tall buildings t (Conceptual understanding)
Answer:
In those days limestone is used increasingly in construction. This was very high-quality cement. When it is mixed with stone chips hardened into concrete. This made the construction of large structures easier and faster. I think it is the best technique.
Text Book Page No. 202
Question 16.
You have read about both the shrines of village gods and elaborate temples and mosques why do you think they are so different? (Conceptual understanding)
Answer:
- The shrines of village gods are built with the offerings of villagers.
- The temples are constructed by the rulers or kings of the regions. The temple was a miniature model of the world ruled by the king. The kings proclaim their power and status through the temples.
- Mughul kings constructed big buildings in the shape of mosques. They built in various sculpture styles to show their devotion and power.
Question 17.
In what ways do you think were the policies of Rajendra I and Mahmud of Ghazni were a product of their times? How were the actions of the two rulers different? (Conceptual understanding)
Answer:
During those times, kings built temples to demonstrate their devotion to God and their power and wealth to other kings. So, to insult the power of their enemies, the rulers displayed their political might and military success by attacking and looting the places of worship of defeated rulers.
Both Rajendra – 1 and Mabmud of Ghazni were not an exception to this. They Lou waged wars and defeated rulers. However. Rajendra – I did not destroy temples but seized statues from the defeated rulers and filled them in the temple built by him. He respected the art and architecture. Mahmud of Ghazni completely destroyed and demolished the temples to ruins.
Text Book Page No. 204
Question 18.
Why do you think did the emperors of large kingdoms try to use different styles of buildings? (Reflection on contemporary, issues, and questioning)
Answer:
The emperors construct buildings in various styles. They were built to proclaim their wealth and status. The kings honour the regional kings and built the structures in their regional styles. The Vijayanagara rulers built the temples on the Tamil Nadu models. They built elaborate secular royal buildings which are modeled the style of Sultanate architecture.
Text Book Page No. 207
Question 19.
You are an artisan standing on a tiny wooden platform held together by bamboo and rope fifty meters above the ground. You have to place an inscription under the first balcony of the QuIb Minar. How would you do this? (Appreciation and Sensitivity)
Answer:
When I am standing on a tiny wooden platform held together by bamboo and rope fifty meters above the ground, the plate of inscription to be lifted with the help of ropes to place and fix it in the balcony of Qutb Minar.
Additional Questions
Two Marks Questions
Question 1.
Who constructed the Kandariya Mahadev temple?
Answer:
The Kandariya Mahadeva temple was constructed by King Dhangadeva in 999 A.D.
Question 2.
Which temple had the tallest Shikhara?
Answer:
The Rajarajeshwar temple at Thanjavur had the tallest Shikhara amongst temples of its time.
Question 3.
What was used in buildings after 1190 AD?
Answer:
Arches, domes, and Limestone mortar were used extensively in buildings after 1190 AD.
![]()
Question 4.
What was the capital of the Kakatiyas?
Answer:
“Orugallu was the capital of the Kakativas.
Question 5.
Which was placed at the “center of “Orugallu”?
Answer:
“Svavambhu temple was at the center of Orugallu.
Question 6.
Who constructed “hauz-i-Sultani’ or “the king’s Reservoir?
Answer:
Sultan iltutmish.
Question 7.
What was the name given to Mughal Gardens?
Answer:
They were called Chahar baghs.
Question 8.
Write about the Quth Minar.
Answer:
Qutb Minar is a wonderful construction. It was started by Quthuddin Aybak up to 1199. After him, litutmish completed it in 1229. It is located in Delhi.
Question 9.
Who was Shah Jahan? Write about his structures and their architectural excellence.
Answer:
Shah Jahan was a famous among the Mughal kings. In the early years his capital Agra. F-le built a famous monument Taj Mahal in the memory of his wife Mumtaj Begum. He adapted the riverfront garden in the layout of Taj Mahal. He built the Red Fort which is situated in New Delhi.
Reading the (given), understanding and interpretation
Because kings built temples to demonstrate their devotion to God and their power and wealth, it is not surprising that when they attacked one another’s kingdoms, they often targeted these buildings. In the early ninth century when the Pandyan king Shrimara Shrivallahha invaded Sri Lanka and defeated the king, Sena I (831 -851), the Buddhist monk and chronicler Dhamniakitti noted: “he removed all the valuables… the statue of the Buddha made entirely of gold in the Jewel Palace.. and the golden images in the various monasteries – all these he seized.”
Read the above passage and answer the following questions:
1. Why were the temples were targeted during attacks?
Answer:
- The kings built temples to demonstrate their devotion to God.
- To increase their power and wealth.
- In order to dishonour the defeated king, the temples were attacked.
2. Who defeated the King Sena I? And what did he plunder?
Answer:
- the Pandyan king Shrimara Srivallabha invaded Srilanka and defeated the king Sena I.
- He removed all the valuables.
- He seized the statue of Buddha made of gold in the Jewel Palace.
- He also seized the golden images in various monasteries.
Information skills
Answer:
| Kings | Structures | Place | Dynasty |
| Qutbuddin Aybak & Iltumish | Qutb Minar | Delhi | Delhi Sultan |
| Dhangadeva | Kandanya Mahadeva temple | Khajuraho | Chandela dynasty |
| Rajaraja Chola | Rajaraeswara temple | Tanjavur | Cholas dynasty |
| Shah Jahan | Jama Masjid, Taj Mahal | Shah Jahan Abad Agra | Mughal dynasty |
1. Who constructed “Qutb Minar’?
Answer:
Qutbuddin – Aybak and Iltutmish constructed Qutb-Minar.
2. What structures were built by Shah Jahan?
Answer:
Jama Masjid and Taj Mahal were constructed by Shah Jahan.
3. Where is the famous Rajarajeswara temple?
Answer:
The famous Rajarajeswara temple was constructed at Tanjore.
4. To which dynasty was Dhangadeva belong to?
Answer:
Chandela dynasty.
Work Book
Question 1.
Who built Qutb Minar? ( )
A) Qutbuddiri Aybak
B) Alauddin Khilji
C) Akbar
D) Iltutmish
Answer:
A) Qutbuddiri Aybak
Question 2.
Qutb Minar was completed by Hiutmish around ( )
A) 1199 CE
B) 1229 CE
C) 1299 CE
D) 1119 CE
Answer:
A) 1199 CE
Question 3.
Who constructed Kandariya Mahadeva temple? ( )
A) Raja Rajadeva
B) Srimara Srivallabha
C) Dhangadeva
D) King Sena I
Answer:
C) Dhangadeva
![]()
Question 4.
King Dhangadeva belongs to ( )
A) Vijayanagara dynasty
B) Chandala dynasty
C) Sultan dynasty
D) Mughal empire
Answer:
B) Chandala dynasty
Question 5.
Raja Rajeswara temple is at ( )
A) Thanajvur
B) Chidambaram
C) Agra
D) Fatehpur Sikri
Answer:
A) Thanajvur
Question 6.
The commoners were not allowed to this royal temple ( )
A) Karidanya temple
B) Somnath temple
C) Khajuraho complex
D) Thanjavur temple
Answer:
C) Khajuraho complex
Question 7.
The capital city of Kakatiyas ( )
A) Orugallu
B) Thanjavur
C) Delhi
D) Daulatabad
Answer:
A) Orugallu
Question 8.
Srimara Shrlvallabha was a ( )
A) Sultan
B) Pandyan King
C) Chandela king
D) Pallava king
Answer:
B) Pandyan King
Question 9.
The capital of the Pandyas ( )
A) Thanjavur
B) Srilanka
C) Chidambaram
D) Madurai
Answer:
D) Madurai
Question 10.
This king won universal respect for constructing a large reservoir just outside the Delhi ( )
A) Sultan Iltutmish
B) Rajendra I
C) Alauddin
D) Shah Jahan
Answer:
A) Sultan Iltutmish
Question 11.
The city of Vijayanagara was developed by ( )
A) Mahmud Ghazni
B) the Cholas
C) the Rajyas
D) the Pandyas
Answer:
Question 12.
Virupaksha temple was built at ( )
A) Madurai
B) Humpi
C) Srilanka
D) Thanjavur
Answer:
B) Humpi
![]()
Question 13.
This Mughal emperor was very interested in laying out formal gardens
A) Babur
B) Jahangir
C) Shah Jahan
D) Akbar
Answer:
A) Babur
Question 14.
Who built the court in Red Fort at Delhi?
A) Babur
B) Shah jahan
C) Iltutmish
D) Humayun
Answer:
B) Shah jahan
Question 15.
In the early years of his reign, Shah Jahan’s capital was ( )
A) Delhi
B) Sultanabad
C) Agra
D) Fatehpur Sikri
Answer:
A) Delhi
Question 16.
Who built the Taj Mahal?
A) Jahangir
B) Bahur
C) Akbar
D) Shah Jahan
Answer:
D) Shah Jahan
Question 17.
Who adapted the riverfront garden in the layout of Taj Mahal?
A) Akbar
B) Jahangir
C) Shah Jahans
D) Iltutmish
Answer:
C) Shah Jahans
Question 18.
The Taj Mahal is on the river bank of ( )
A) Ganga
B) Yamnuna
C) Gandal
D) Gogra
Answer:
B) Yamnuna
Question 19.
The Central Asian ancestor of Mughals was ( )
A) Alauddin
B) Timur
C) Khilji
D) Chandela
Answer:
Question 20.
Jodhbai Palace was constructed in this town ( )
A) Agra
B) Delhi
C) Shahjahanahad
D) Fatehpur Sikri
Answer:
D) Fatehpur Sikri
Question 21.

The picture shows …………………… . ( )
A) Virupaksha temple
B) Lotus Temple
C) Harmandar Saheb
D) Brihadishwara temple
Answer:
B) Lotus Temple
![]()
Question 22.

The picture shows ……………….. . ( )
A) Virupaksha temple
B) Lotus temple
C) Harmandar Saheb
D) Brihadishwara temples
Answer:
D) Brihadishwara temples